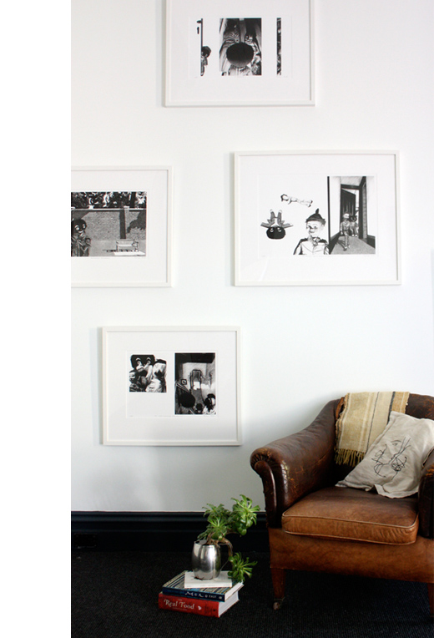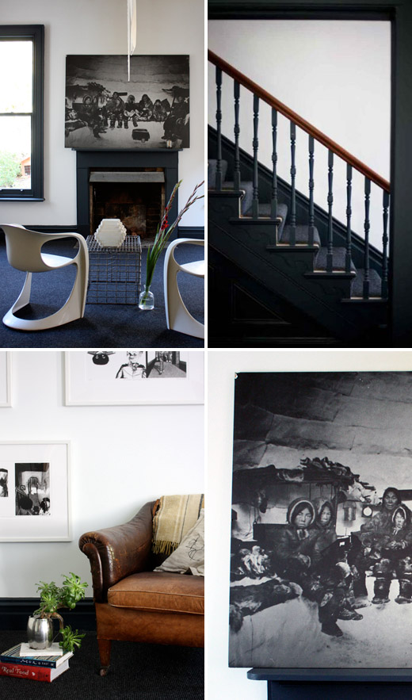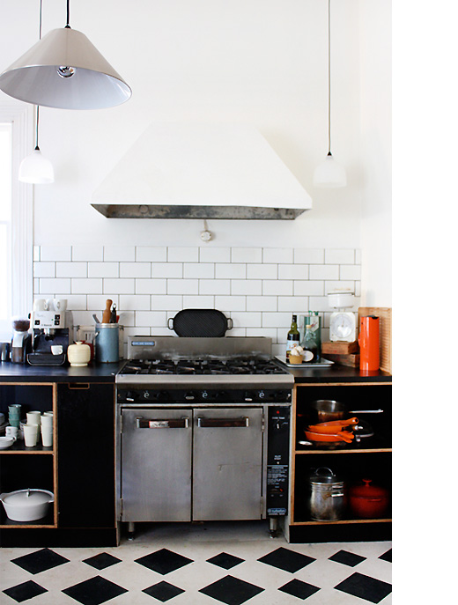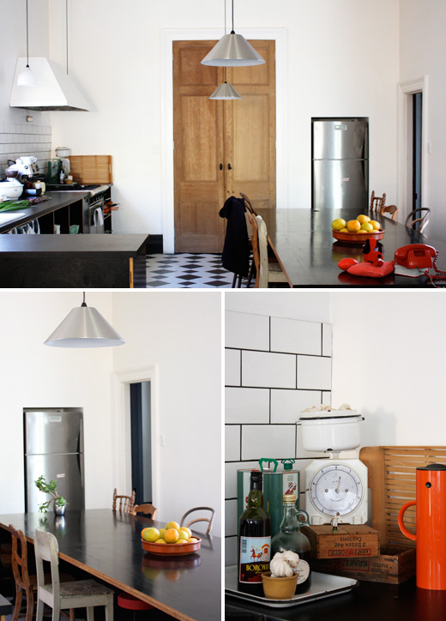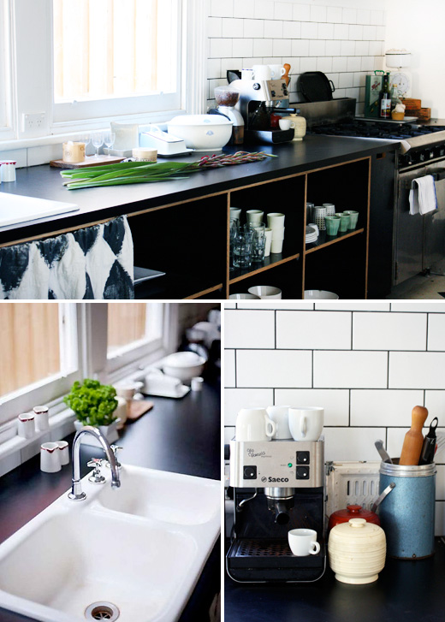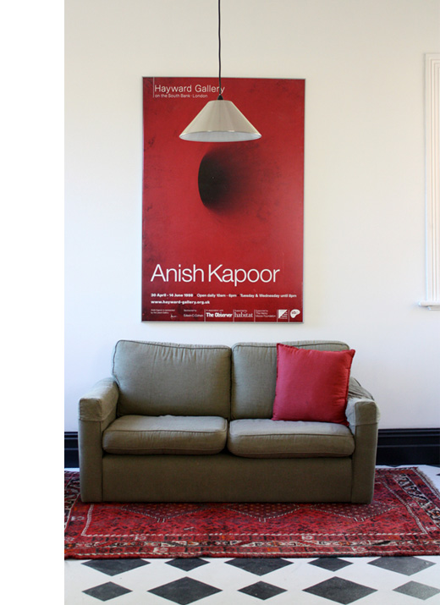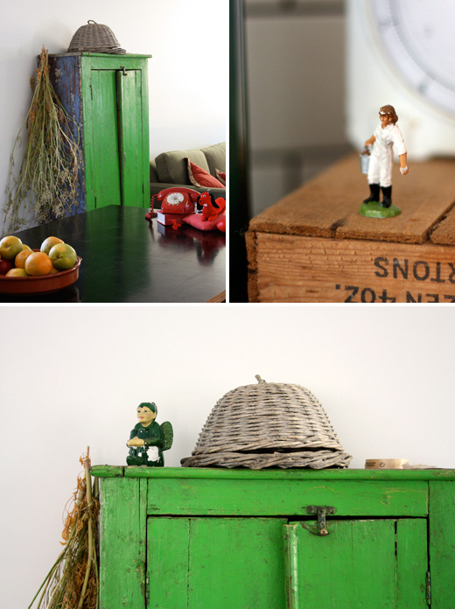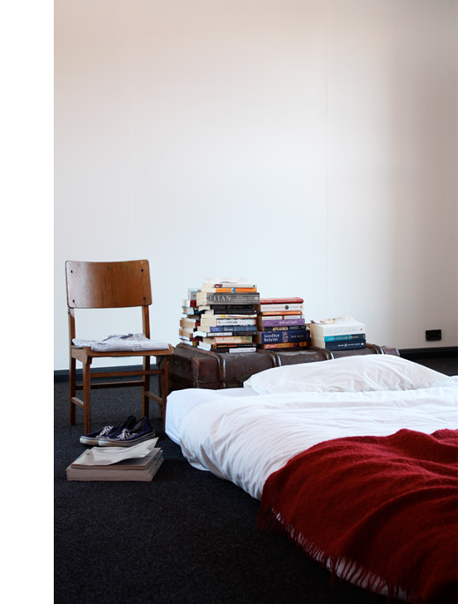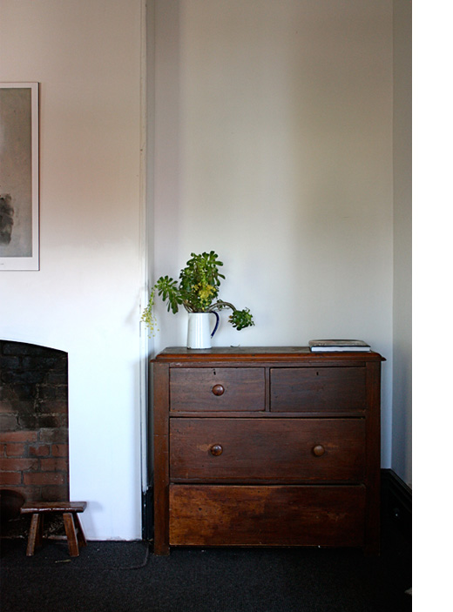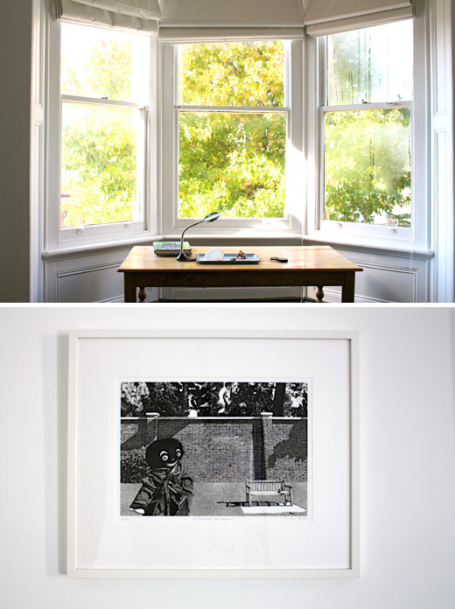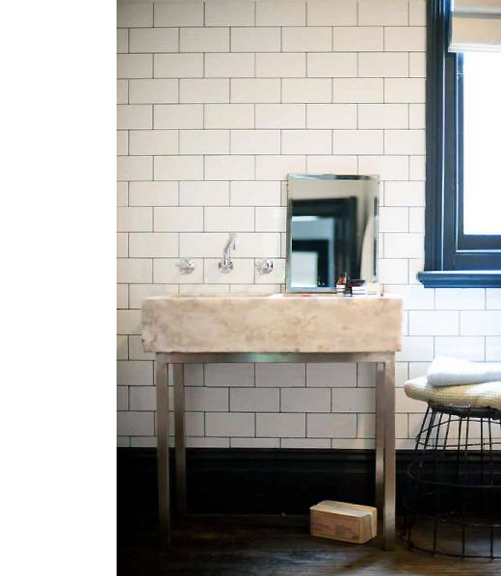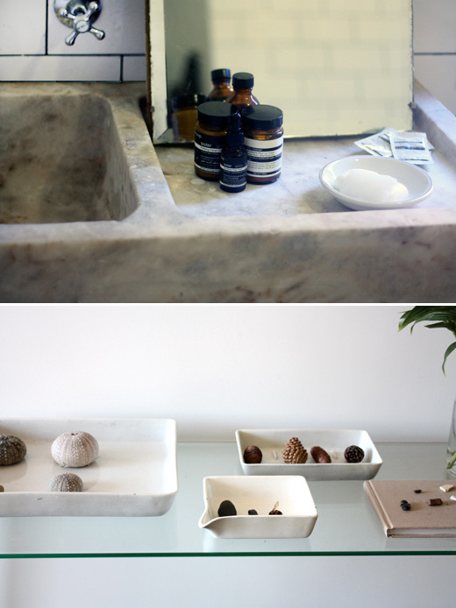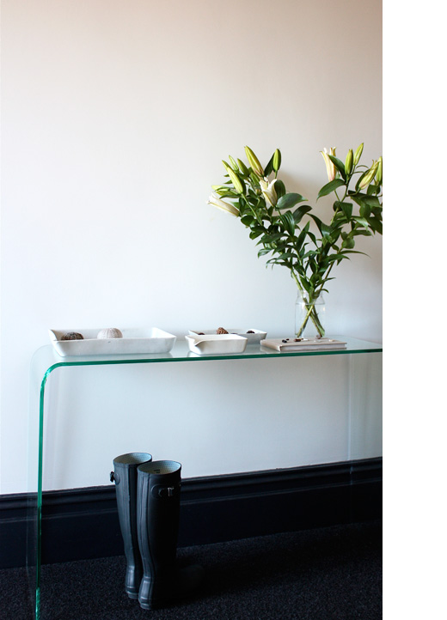Charlotte Bell

The Hobart home of Charlotte Bell and family. A battered leather armchair just looks AWESOME in any and every situation, no? Incredible detailed pen drawings above by Hobart-based artist Matt Coyle. All photos by Catherine Miller.
Loungeroom details. Love the bright white walls and contrast deep charcoal detailing. Photos by Catherine Miller.
OK I have to be upfront and say I take very little credit for today’s beautiful Tassie home story! You see, when you’re in MELBOURNE, it is kind of tricky to source gorgeous homes in another state where you don’t really know anybody… and it’s harder still to photograph one once you’ve found it! :) LUCKILY The Design Files has made some very well-connected and super generous friends in the past couple of years… and so after a few friendly emails it didn’t take long to find today’s gorgeous Tassie home! In the end it came down to the ever fabulous Megan Morton, who put me in touch with Hobart-based food and interiors stylist Charlotte Bell, who kindly offered her own beautiful West Hobart home for a TDF feature!
BUT a tip-off would be nothing without a girl-on-the-ground to photograph this story for us – which is where Catherine Miller of Little Glowing Lights comes in! Ever since we featured Catherine’s own home in January I have been admiring the beautiful photos she posts on her blog and Flickr… she seemed the perfect choice. LUCKILY Catherine accepted the challenge, and we are super thrilled with the results! GO TEAM!
Charlotte Bell is a Hobart girl through and through – having spent her childhood years in this very neighbourhood (West Hobart). She was drawn back to the area when she found this grand but dilapidated Victorian home for sale around 4 years ago. It was an incredible blank canvas – but also a BIG undertaking! At the time of sale, the house was a Salvation Army refuge, in need of a lot of love. Charlotte and family took on the challenge with gusto. The ‘chapel’ (?!) was turned into a kitchen from scratch, an office became a bathroom, a internal hall way was turned into an external access, and the building was re-plumbed and re-wired throughout. The result is a home with all the great ‘bones’ you’d expect in a Victorian house – high ceilings, generous rooms and architrave detailing – balanced by a definite contemporary edge. I love the industrial details – seriously cannot get enough of those fabulous subway brick tiles at the moment (so versatile, so affordable!).
Sadly after four years here, it’s already time to move on! As you may notice from the somewhat minimal furnishing, this home is actually currently on the market – you can view the real estate listing here! OH MAN it always seems like JUST when you finish a home it is time to move! Aggh. So exhausting. Charlotte is now on the hunt for a simple home for herself and twins Otto and Bruno (7 yrs) – ‘something humble, with a garden’ she says. We have our fingers crossed for you Charlotte!
Huge thanks to Charlotte and family for sharing their home at such a chaotic time! Wishing them all the best of luck with the sale (and if you know someone house-hunting in Hobart at the moment, do send them the link!)

